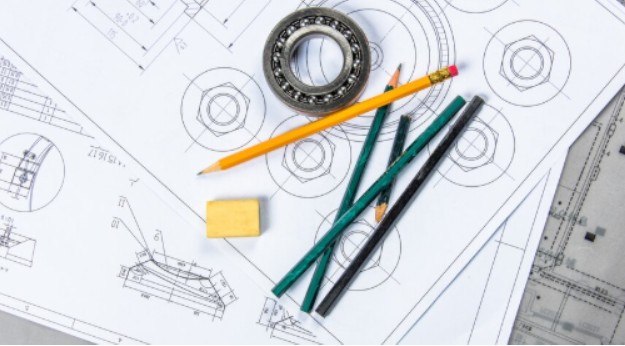
In the diverse landscape of engineering, manufacturing, and design, technical drawings stand as a cornerstone. They can facilitate you in many ways, helping you transform your ideas into tangible creations.
From the traditional tools to the advanced software, technical drawings are well-known for evolving to meet the demands of various modern innovations. In this article, we will discuss in detail what is technical drawing and its different types.
What is Technical Drawing?
Technical drawing is also known as engineering drawing. It is a precise visual representation of objects, structures, or systems, incorporating all the minor details. These drawings are often used to communicate the design and manufacturing information for different projects.
The technical drawing employs various types of symbols, lines, and annotations to specify dimensions, materials, and processes. They are used to represent different 2D and 3D projects in an easy and understandable way.
Types of Technical Drawings
There are many different ways to explain an idea, so technical drawings are of various types. Each of them serves a specific purpose and shows a unique way of object. The variations in technical drawings are primarily due to the specific needs associated with a particular purpose, project, or industry.
To find out more about the different types of technical drawings, here is a detailed explanation:
1. Orthographic Projection
Orthographic projection allows you to represent a 3D object in multiple 2D views, each of which shows a single plane of the object. In this technical drawing, the parallel lines in the object remain parallel in the projection.
To fully describe an object, the orthographic projections have different views, including front, top, and side. This provides you with precise and detailed information about the object’s geometry.
2. Isometric Drawing
The isometric drawings are widely used in technical fields, such as engineering, architecture, and product design. They help visualize complex design, making it easier for individuals to understand and communicate ideas.
Isometric drawings are a method of visually representing various three-dimensional objects on a two-dimensional surface, like a piece of paper. They do not have any vanishing points, and the parallel lines remain parallel, simplifying the process. This creates an illusion of depth while maintaining the true lengths of the object’s principal dimension. In these drawings, all three axes are drawn at the same scale, ensuring equal measurements. The horizontal lines are typically drawn at a 30-degree angle, while the vertical lines remain vertical.
3. Electrical Schematic
The electrical schematic illustrates how different electrical components connect and interact in an electrical circuit to achieve a specific function. It acts as a blueprint for designing new circuits and documenting existing ones.
Moreover, the electrical schematic also facilitates the troubleshooting and maintenance of the various circuits. They help you analyze and identify the potential issues more efficiently and effectively.
4. Assembly Drawing
Assembly drawings demonstrate how the different parts of an object fit together. They provide a detailed guide for assembling each component. These drawings often include labels, part numbers, and other information required in the construction project.